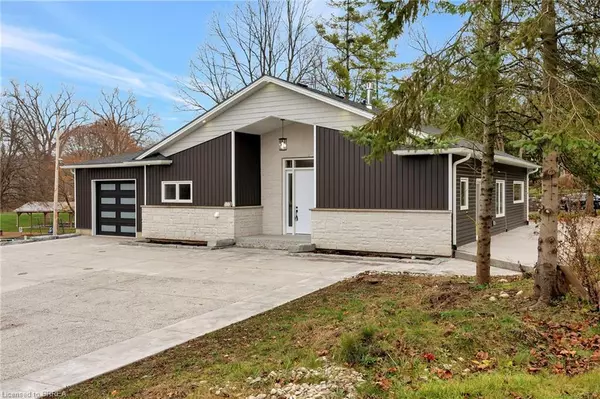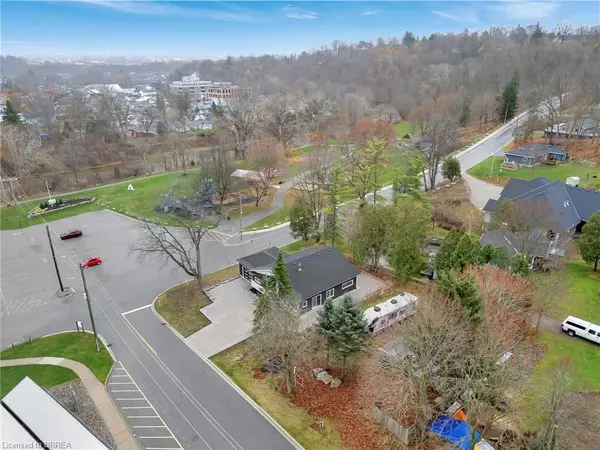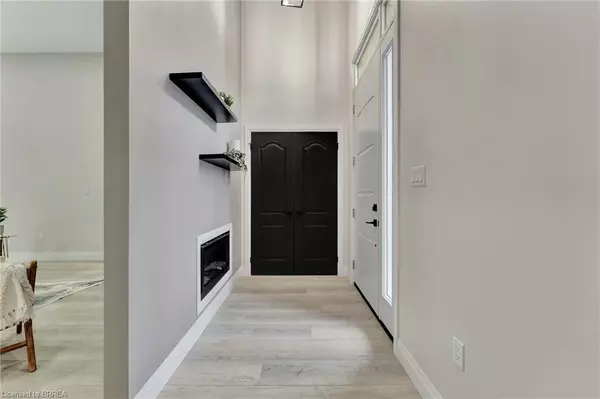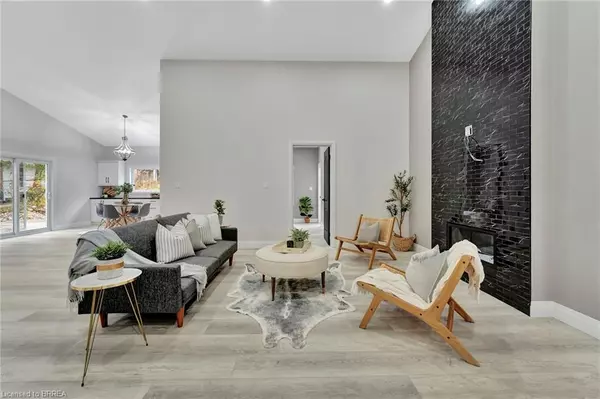
59 Laurel Street Paris, ON N3L 2H2
3 Beds
2 Baths
1,540 SqFt
UPDATED:
12/09/2024 12:05 AM
Key Details
Property Type Single Family Home
Sub Type Detached
Listing Status Active
Purchase Type For Sale
Square Footage 1,540 sqft
Price per Sqft $519
MLS Listing ID 40679911
Style Bungalow
Bedrooms 3
Full Baths 2
Abv Grd Liv Area 1,540
Originating Board Brantford
Annual Tax Amount $6,300
Property Description
Location
Province ON
County Brant County
Area 2105 - Paris
Zoning R2
Direction Traveling North on King Edward Street, turn left on Dundas Street W., and then turn right onto Laurel Street.
Rooms
Basement None
Kitchen 1
Interior
Interior Features Other
Heating Heat Pump, Hot Water-Other, Radiant
Cooling Central Air, Other
Fireplaces Number 1
Fireplaces Type Living Room
Fireplace Yes
Appliance Dishwasher, Dryer, Refrigerator, Stove, Washer
Laundry Laundry Room, Main Level
Exterior
Parking Features Attached Garage
Garage Spaces 1.0
Waterfront Description River/Stream
Roof Type Asphalt Shing
Porch Patio
Lot Frontage 76.02
Lot Depth 81.67
Garage Yes
Building
Lot Description Urban, Open Spaces, Park, Playground Nearby, Schools, Shopping Nearby, Trails
Faces Traveling North on King Edward Street, turn left on Dundas Street W., and then turn right onto Laurel Street.
Foundation Poured Concrete, Slab
Sewer Sewer (Municipal)
Water Municipal
Architectural Style Bungalow
Structure Type Stone
New Construction No
Others
Senior Community No
Tax ID 320240805
Ownership Freehold/None






